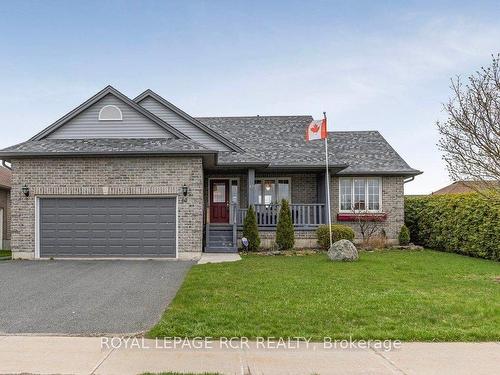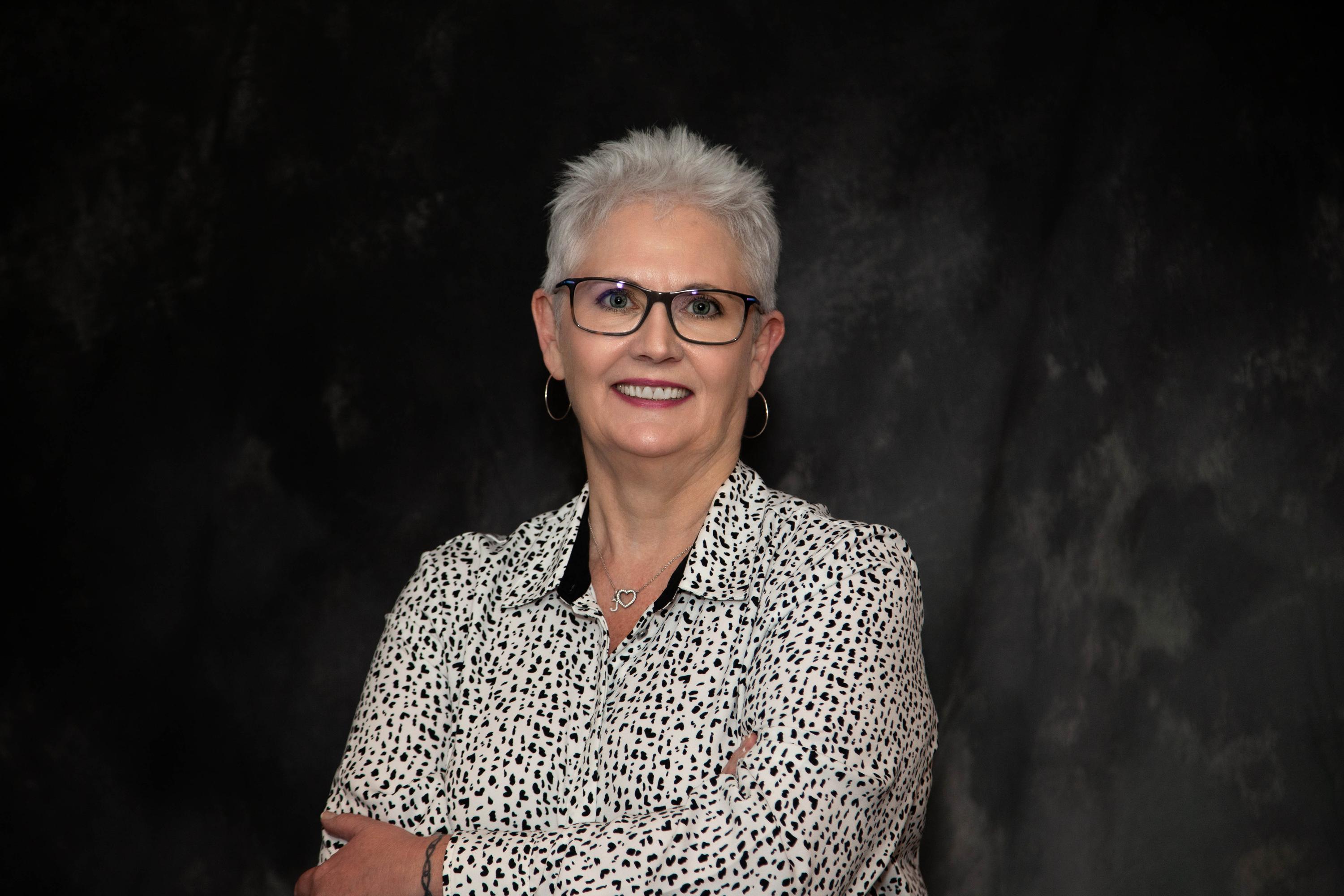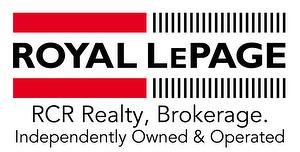








Phone: 905.836.1212
Fax:
905.836.0820
Mobile: 905.717.7752

17360
YONGE
STREET
NEWMARKET,
ON
L3Y7R6
| Neighbourhood: | Lindsay |
| Annual Tax Amount: | $3,381.56 |
| Lot Frontage: | 60 Feet |
| Lot Depth: | 142.4 Feet |
| No. of Parking Spaces: | 4 |
| Bedrooms: | 2+1 |
| Bathrooms (Total): | 3 |
| Utilities-Municipal Water: | Yes |
| Fronting On (NSEW): | S |
| Family Room: | No |
| Drive: | Private |
| Utilities-Hydro: | Yes |
| Occupancy: | Owner |
| Other Structures: | Garden Shed |
| Pool: | None |
| Sewers: | Sewers |
| Approx Square Footage: | 1100-1500 |
| Style: | Bungalow-Raised |
| Utilities-Cable: | Available |
| Utilities-Sewers: | Yes |
| Utilities-Telephone: | Available |
| Water: | Municipal |
| Basement: | Finished , Part Fin |
| Exterior: | Brick , Vinyl Siding |
| Fireplace/Stove: | Yes |
| Heat Source: | Gas |
| Garage Type: | Attached |
| Utilities-Gas: | Yes |
| Heat Type: | Forced Air |